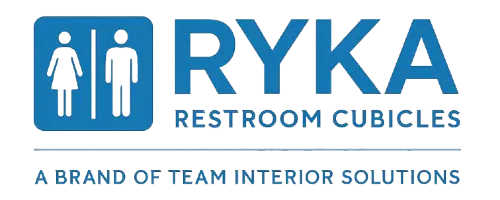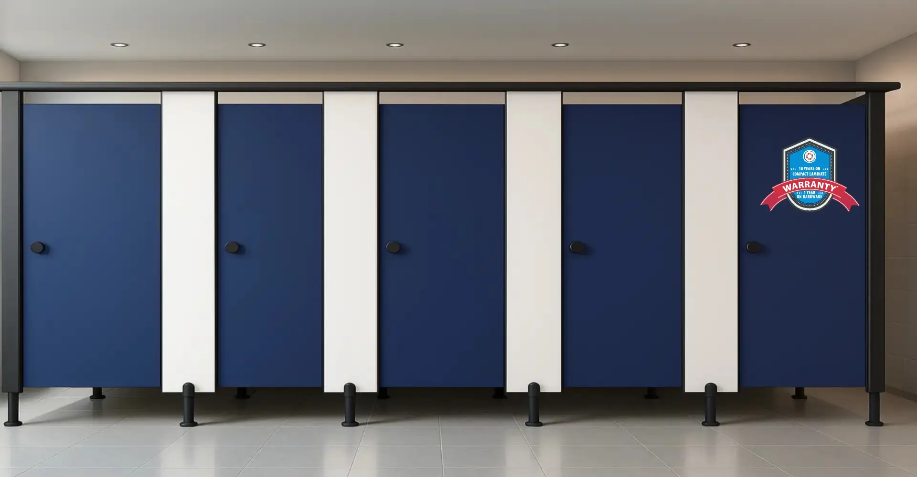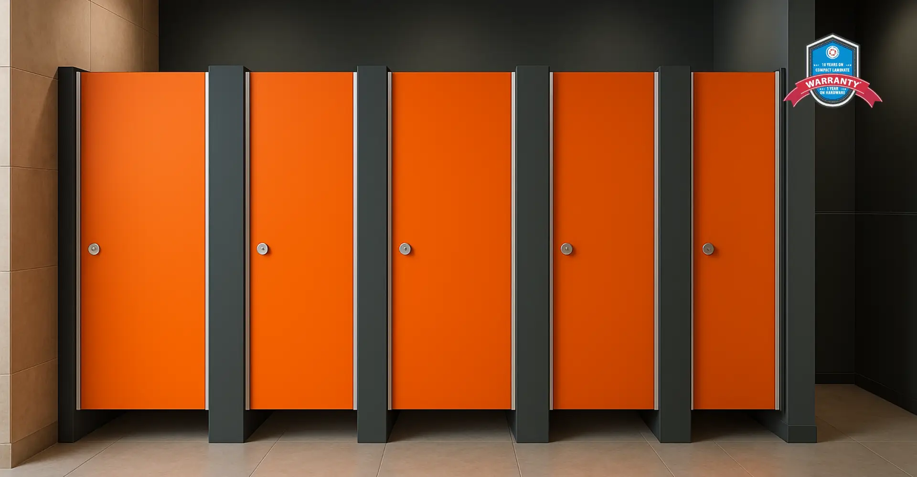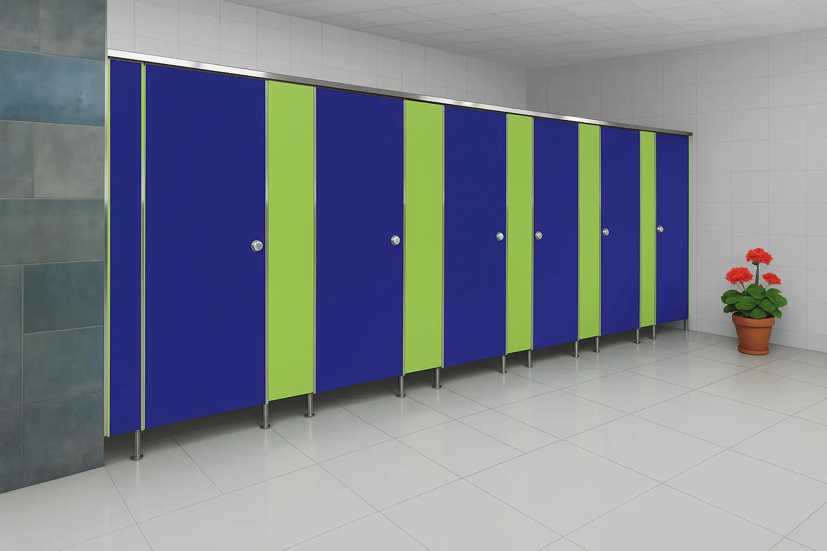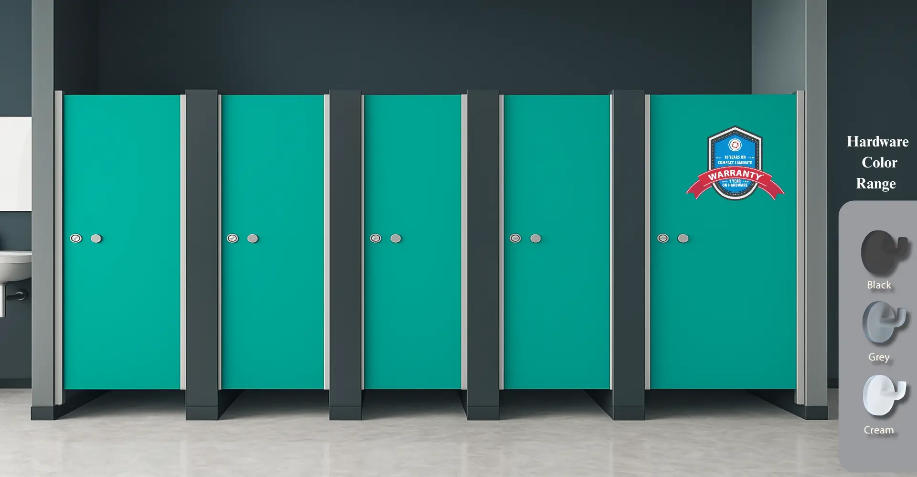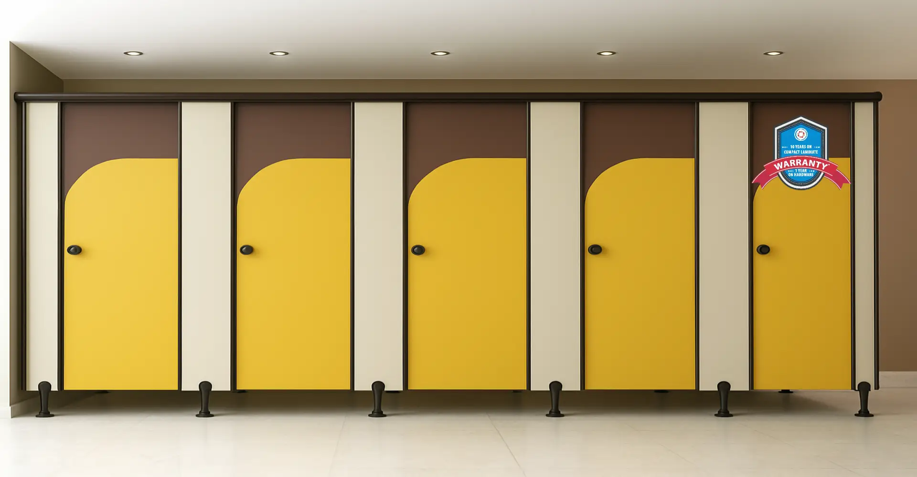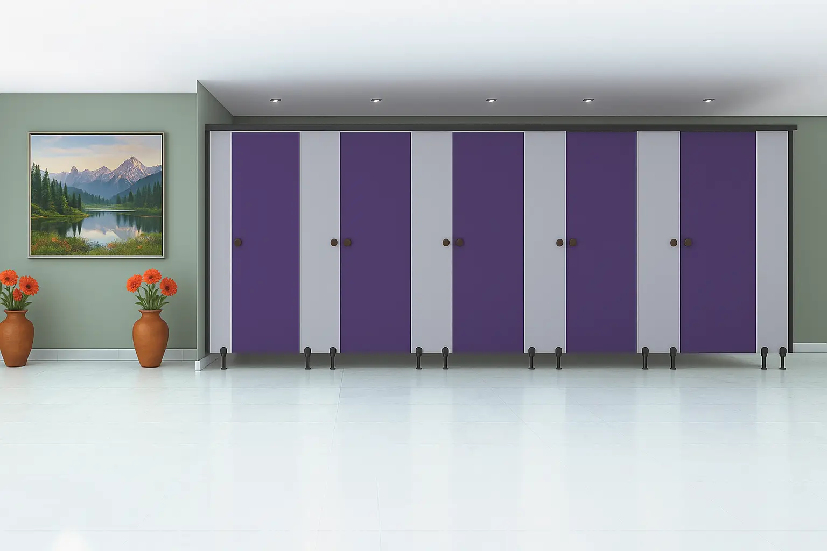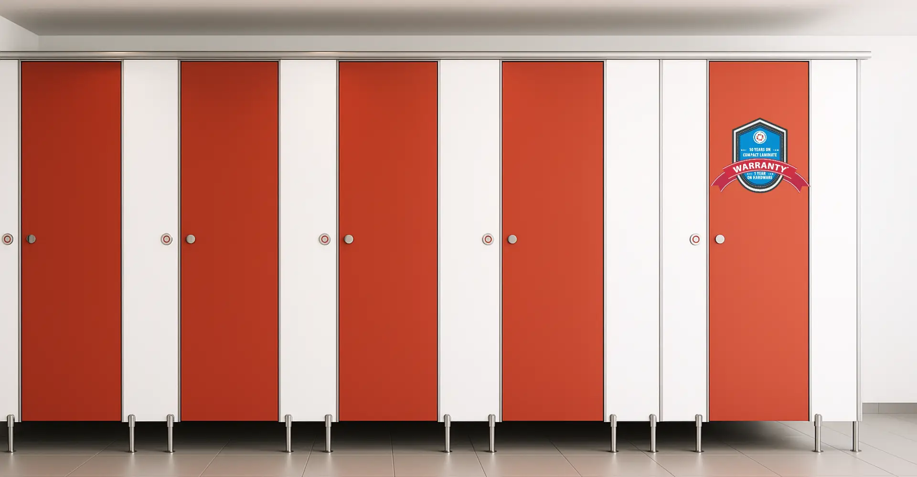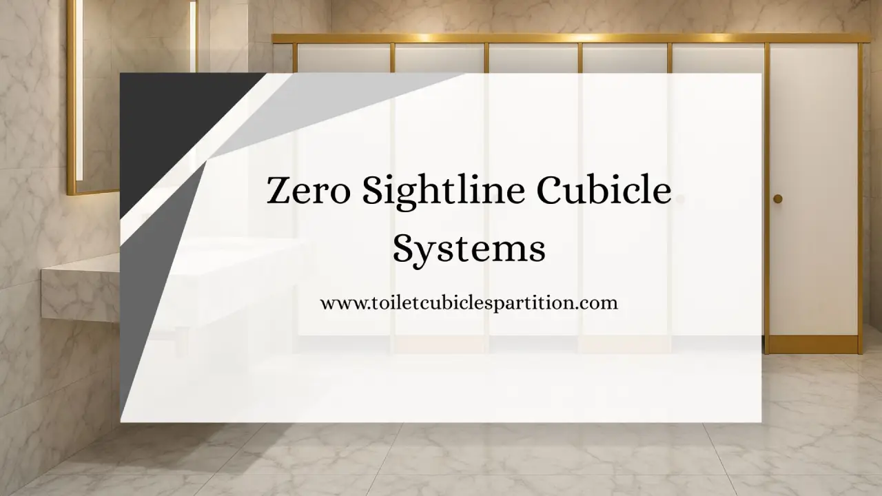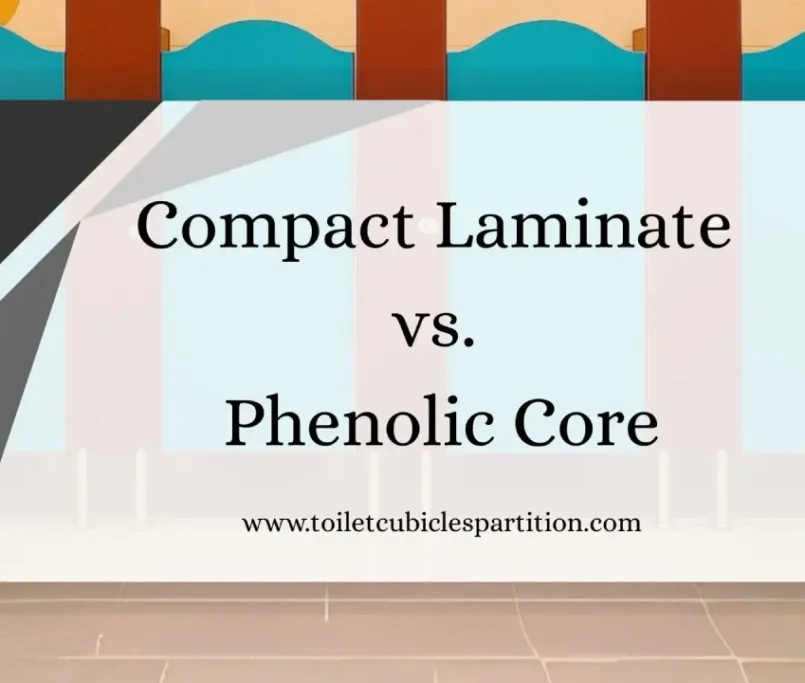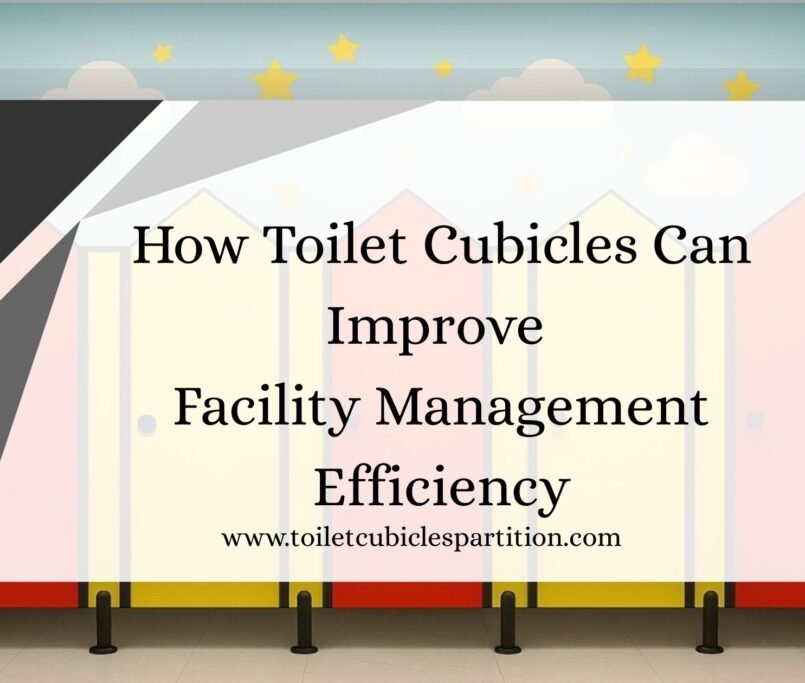Introduction
Public and commercial restrooms are no longer just functional spaces—they directly influence user experience, hygiene, privacy, and brand perception. Traditional toilet cubicles often have gaps between doors, panels, and floors, which can compromise privacy, make users uncomfortable, and increase maintenance issues.
Zero Sightline Cubicle Systems are designed to address these challenges. By eliminating visual gaps entirely, they ensure complete privacy, enhanced hygiene, and modern aesthetics.
As a trusted Toilet Cubicles Partition Manufacturer, Ryka Restroom Cubicles specializes in high-quality, durable, and stylish solutions suitable for corporate offices, hospitals, airports, schools, and hospitality spaces. This guide explores the benefits, materials, applications, design, installation, maintenance, and ROI of Zero Sightline Cubicles, providing an authoritative resource for decision-makers.
1. Understanding Zero Sightline Cubicle Systems
Zero Sightline Cubicles are restroom partitions engineered to eliminate any sightlines between doors, panels, and floors. Unlike traditional cubicles that leave visible gaps near hinges and locks, Zero Sightline systems are flush, seamless, and carefully aligned for complete visual privacy.
Key Features:
- Full-height panels aligned flush with adjacent partitions
- Concealed hinges, brackets, and locks for a clean look
- Durable, moisture-resistant materials
- Smooth, uninterrupted surfaces for easy cleaning
Real-World Example: A corporate office in Bangalore upgraded 30 traditional stalls to zero sightline partitions. Employee surveys showed a 75% increase in perceived privacy, and restroom complaints dropped significantly.
The technical success of Zero Sightline Cubicles depends on precision alignment, high-quality materials, and professional installation by an experienced Toilet Cubicles Partition Manufacturer.
2. Benefits of Zero Sightline Cubicles
Maximum Privacy
Privacy is the core benefit. Traditional cubicles can leave gaps that allow partial visibility. Zero Sightline Cubicles remove these gaps entirely, giving users complete confidence in their privacy.
Example: Airports, railway stations, and shopping malls have adopted Zero Sightline Cubicles to prevent accidental exposure in high-traffic restrooms, ensuring a more comfortable user experience.
Modern Aesthetics
Zero Sightline Cubicles provide a sleek, contemporary look. The seamless design integrates effortlessly with modern interiors, enhancing the overall appearance of restrooms.
Case Study: A luxury hotel in Delhi installed stainless steel zero sightline cubicles in 40 stalls. The updated restrooms received high praise from guests, contributing to a measurable increase in guest satisfaction scores.
Durability and Hygiene
Materials used in these systems are resistant to water, impact, and wear. Smooth surfaces prevent dirt accumulation and make cleaning more efficient.
Example: A hospital in Mumbai replaced old cubicles with phenolic resin zero sightline systems. Cleaning staff reported a 30% reduction in time spent cleaning, and maintenance costs dropped significantly over two years.
Noise Reduction
Full-height panels and tight fittings reduce sound transfer between stalls. This is valuable in offices, hospitals, and luxury hotels, where noise control enhances the overall restroom experience.
Step-by-Step ROI:
- Fewer complaints and increased user comfort
- Reduced need for soundproofing in adjacent areas
- Enhanced perception of privacy and quality
3. Materials Used in Zero Sightline Cubicles
Compact Laminate (HPL)
HPL is cost-effective, water-resistant, and scratch-resistant. It is available in a wide range of colors and finishes, making it ideal for corporate offices, educational institutions, and medium-traffic areas. Daily cleaning with mild detergents ensures longevity.
Stainless Steel
Stainless steel provides exceptional durability, vandal resistance, and easy maintenance. It is perfect for high-traffic public spaces like airports, malls, and transit hubs. Minimal upkeep and excellent lifespan make it a cost-efficient choice in the long run.
Phenolic Resin
Phenolic resin is lightweight yet rigid, offering superior resistance to water, chemicals, and impact. It is commonly used in hospitals, laboratories, and industrial facilities. Daily wipe-downs keep the panels hygienic and extend their lifespan.
Pro Tip: Selecting the right material depends on traffic volume, hygiene requirements, and budget, and guidance from a professional Toilet Cubicles Partition Manufacturer ensures the best choice.
4. Applications Across Sectors
Corporate Offices: Zero Sightline Cubicles enhance employee privacy and align with modern office aesthetics. They reduce complaints and improve employee satisfaction.
Airports and Transit Hubs: High footfall areas benefit from vandal-resistant, durable cubicles. They provide security and reduce long-term maintenance costs.
Hospitals and Healthcare Facilities: Hygienic surfaces, easy cleaning, and moisture resistance prevent infections and reduce cleaning labor costs.
Educational Institutions: Students and staff enjoy private, secure spaces. Phenolic or HPL cubicles withstand frequent use and reduce maintenance.
Hotels and Retail Spaces: Luxury or high-end establishments improve guest satisfaction and reinforce a premium brand image by using zero sightline cubicles.
Example: A Mumbai airport installed stainless steel zero sightline cubicles in 50 stalls. Maintenance costs dropped substantially over five years, while passenger feedback reflected increased satisfaction.
5. Design Considerations
Panel Height and Width
Full-height panels maximize privacy, while panel widths should be optimized for space efficiency.
Hardware Selection
Concealed hinges, brackets, and locks preserve the flush design and enhance durability. Professional hardware installation ensures smooth operation and longevity.
Layout Planning
Efficient layouts optimize space usage without compromising accessibility. One or more accessible stalls should be included for differently-abled users.
Accessibility Compliance
Complying with ADA or local building standards ensures inclusivity. Proper signage, grab bars, and stall dimensions are necessary.
Pro Tip: Partnering with a professional Toilet Cubicles Partition Manufacturer ensures a balance between functionality, aesthetics, and compliance.
6. Installation Process
Step 1: Pre-Installation Survey – Measure space accurately, check floors, ceilings, and plumbing alignment.
Step 2: Panel Preparation – Cut panels to size and pre-drill holes for concealed hardware.
Step 3: Installation – Secure panels to floor and ceiling, install doors, locks, and brackets, and align panels to maintain the zero sightline effect.
Step 4: Inspection – Verify flush alignment, door functionality, and hardware security.
Example: A corporate building in Pune installed 25 zero sightline stalls within 10 days with professional oversight, avoiding errors and minimizing installation costs.
7. Maintenance and Lifecycle Costs
Daily Cleaning: Use mild detergents and soft cloths to prevent damage to surfaces.
Periodic Maintenance: Inspect hinges, locks, and panel alignment regularly.
Durability: Stainless steel panels last 15–20 years, phenolic resin 12–15 years, and HPL 8–10 years with proper care.
Savings: Long-lasting materials reduce the need for replacements and lower overall cleaning costs.
Case Study: Phenolic cubicles in a hospital reduced annual cleaning labor hours by 30%, saving significant operational costs.
8. Cost Analysis and ROI
While Zero Sightline Cubicles have a higher upfront cost than traditional partitions, their long-term benefits justify the investment:
- Reduced maintenance and repair costs
- Lower risk of vandalism and damage
- Enhanced user satisfaction and brand image
Example: A high-traffic office invested in zero sightline cubicles at ₹15 lakh. Over ten years, long-term maintenance savings and increased user satisfaction yielded a substantial ROI compared to standard cubicles.
9. Comparison with Traditional Cubicles
Zero Sightline Cubicles outperform traditional partitions in every key area:
Privacy: Full privacy vs partial visibility in standard cubicles
Aesthetics: Modern, flush design vs basic, outdated look
Noise Control: Reduced sound transfer vs high sound transmission
Maintenance: Easier cleaning and durability vs frequent repairs
Durability: Resistant to water, impact, and vandalism vs moderate lifespan
Takeaway: The higher upfront cost is offset by long-term savings, lower maintenance, and superior user experience.
10. Why Choose Ryka Restroom Cubicles
- Extensive experience in designing and installing custom cubicle systems
- Access to high-quality materials and craftsmanship
- Professional installation and post-installation support
- Customized solutions for each sector, from corporate to healthcare to hospitality
Testimonials:
- “Our office restrooms have never been cleaner or more private. Ryka’s zero sightline systems transformed the space.” – Corporate Office Manager, Bangalore
- “Airport passengers frequently compliment the modern, clean cubicles. Maintenance costs have dropped dramatically.” – Facility Manager, Mumbai Airport
Conclusion
Zero Sightline Cubicle Systems represent a revolution in restroom design. They offer:
- Maximum privacy
- Sleek, modern aesthetics
- Enhanced hygiene and durability
- Noise reduction
- Long-term operational cost savings
Partnering with a professional Toilet Cubicles Partition Manufacturer like Ryka Restroom Cubicles ensures:
- High-quality, long-lasting installations
- Compliance with accessibility and safety standards
- Optimized ROI and reduced operational costs
Investing in Zero Sightline Cubicles is not just an aesthetic upgrade—it’s a strategic decision to enhance user satisfaction, hygiene, and facility efficiency.
